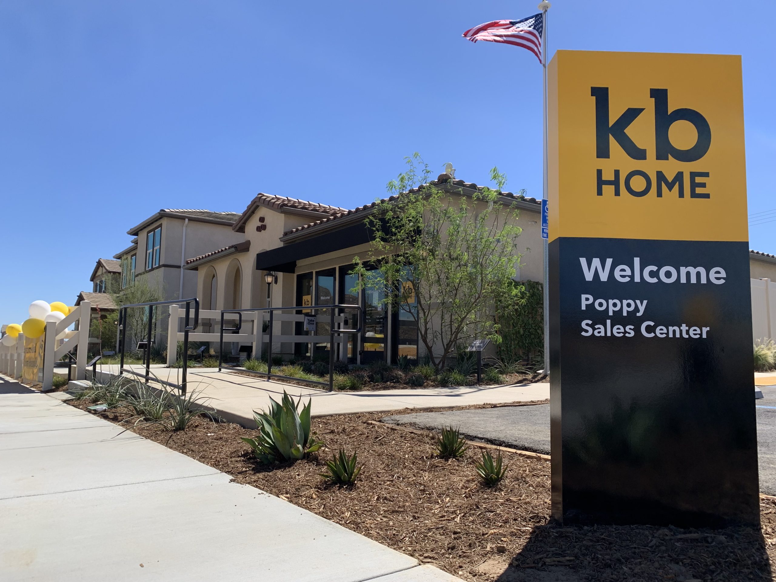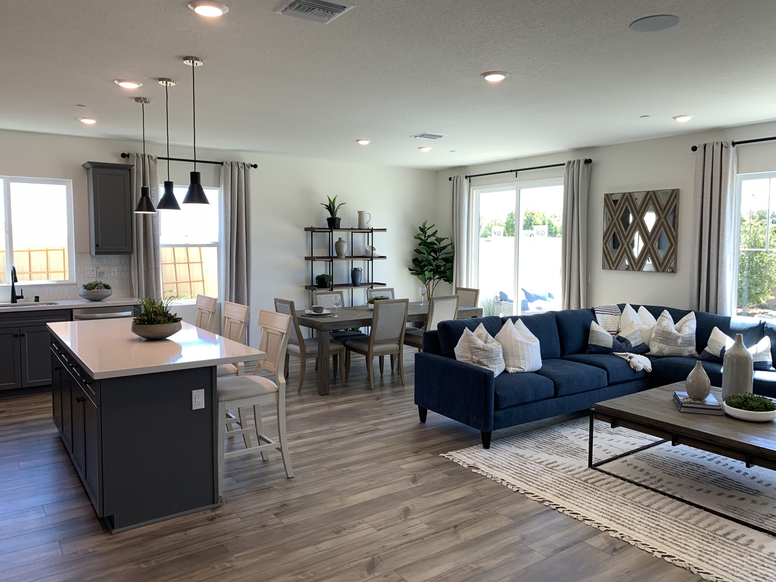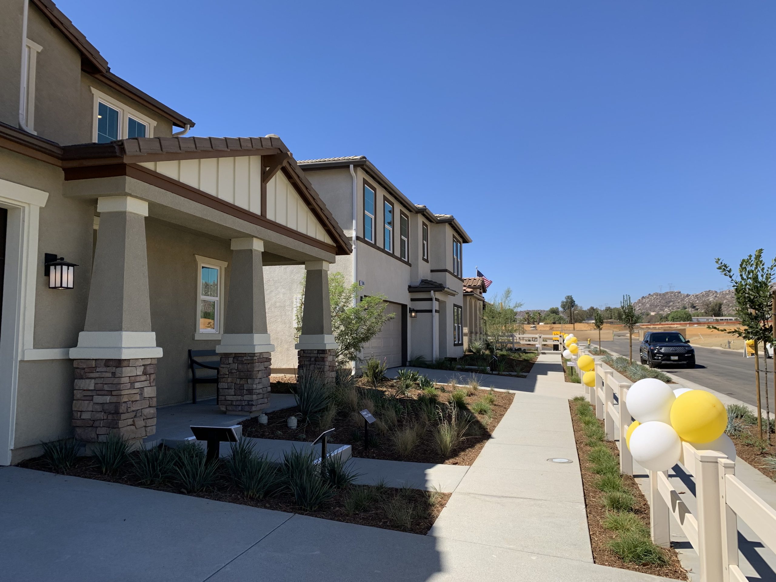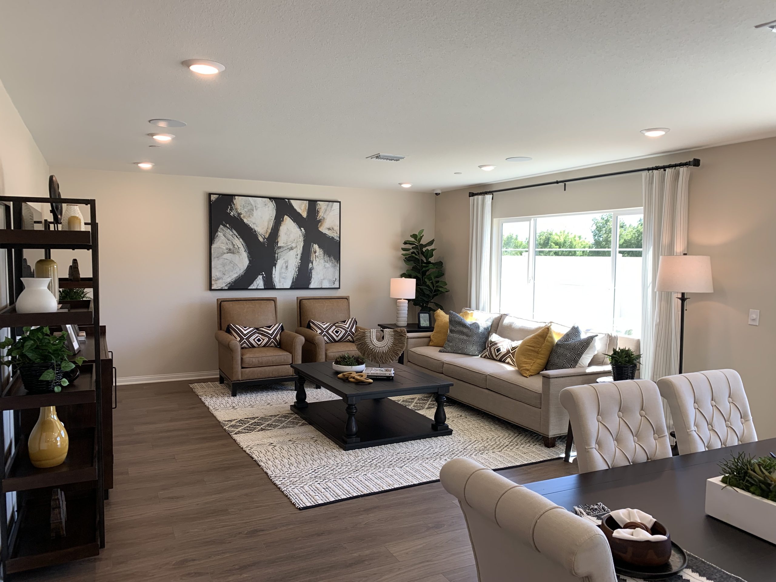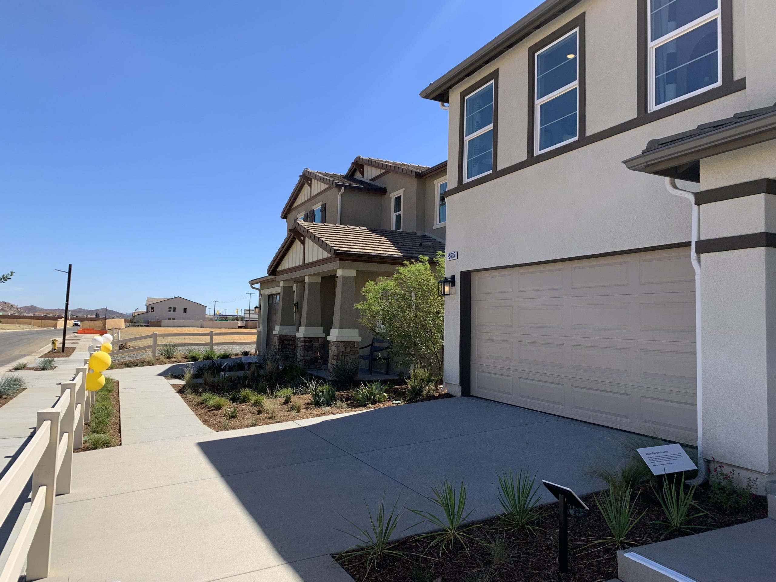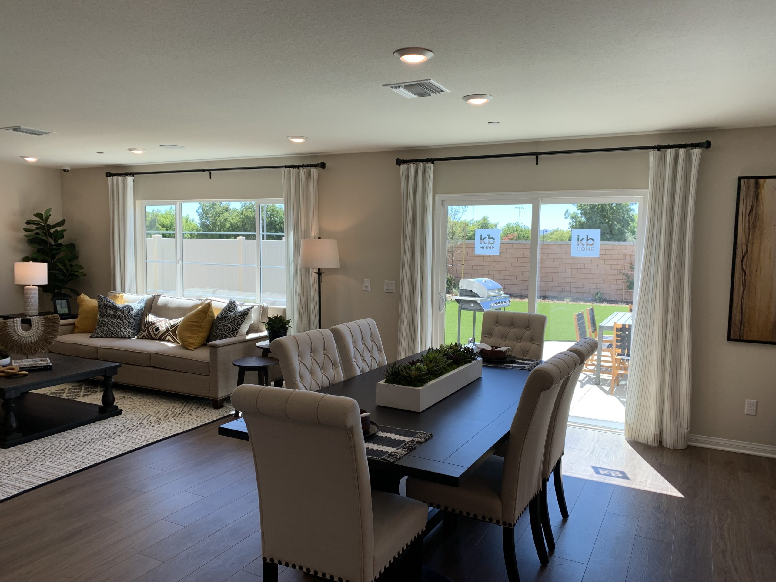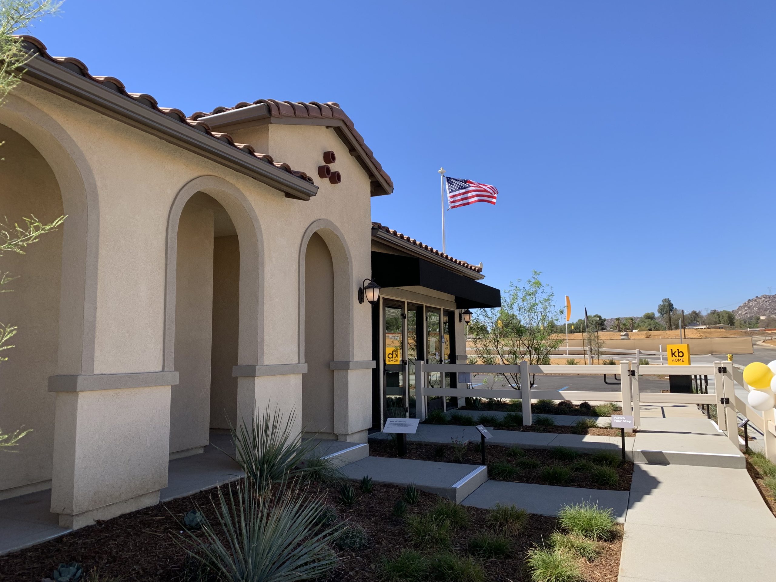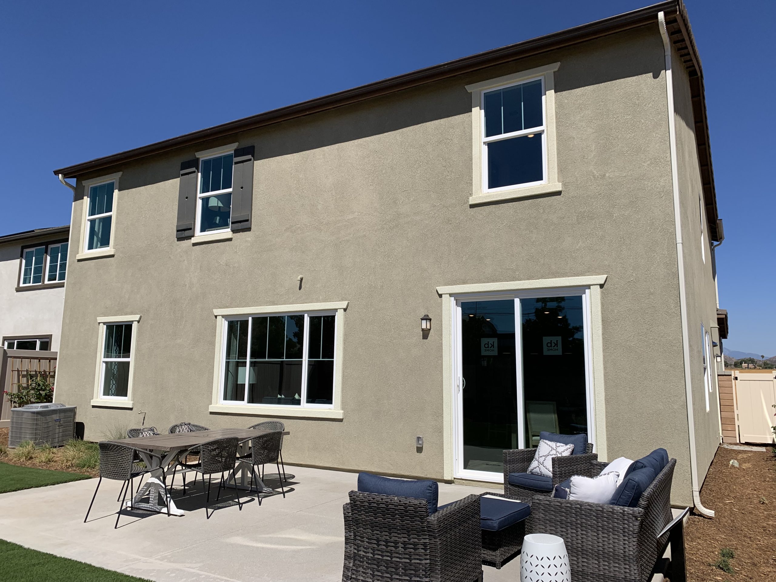Countryview Development
Countryview is a 534-lot, single-family community set among the scenic hills, parks, trails, and museums in Riverside, California. In addition to single family homes, Countryview includes an amenity park with a BBQ/picnic area and recreation spaces. This peaceful, family-friendly housing development contains three models within each tract to allow for a variety of aesthetic appeal. Cannon was selected to assist with civil engineering design and survey services to prepare site development plans for submittal to the County of Riverside. The scope of work included a comprehensive site plan; model-precise grading plans; production-precise grading plans; and rough grading, street, sewer, water, and storm drain plans.
The survey team provided construction staking services, horizontal and vertical control points, building corners, and building form certifications for 45 phases (12 lots per phase). Additionally, Cannon prepared individual 8.5- x 11-inch homeowner disclosure exhibits for each lot. Each exhibit included pertinent information, such as the property line, building footprint, utility boxes, and other important property features.
Location
Riverside, California
Key Elements
- Civil Engineering
- Survey and Mapping
- Grading and Drainage
- Transportation
- Water Resources
