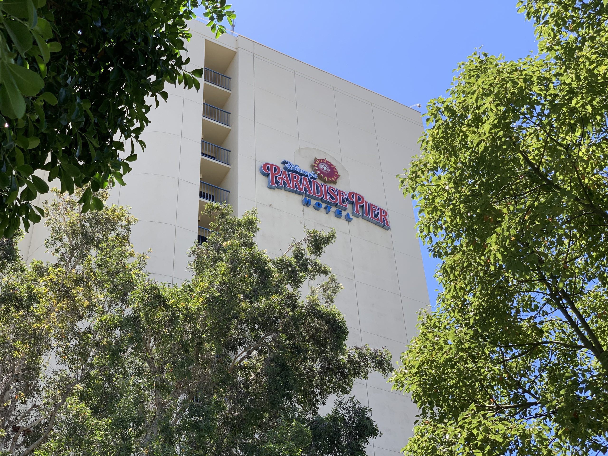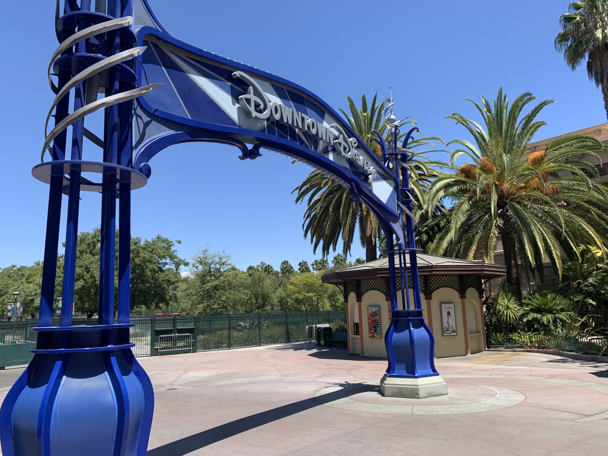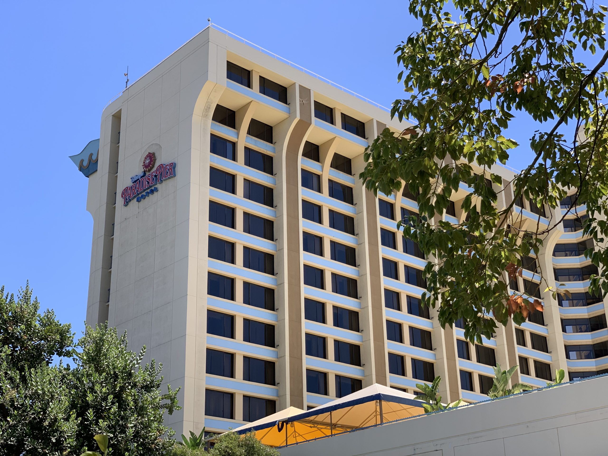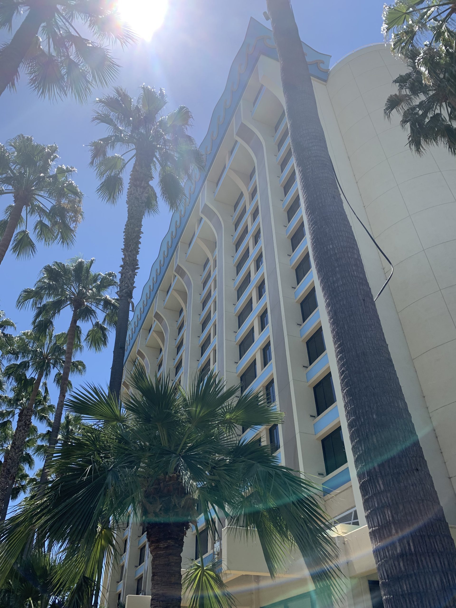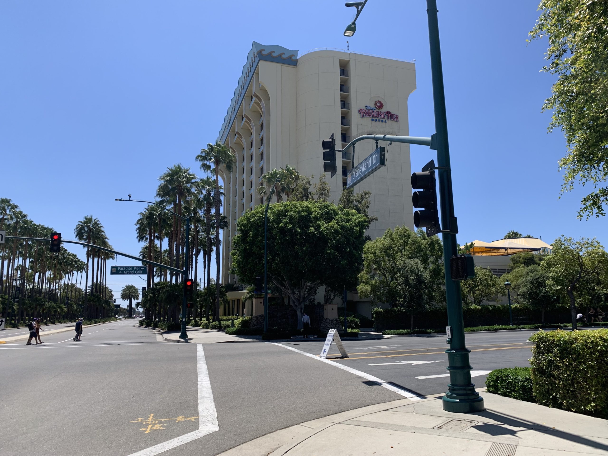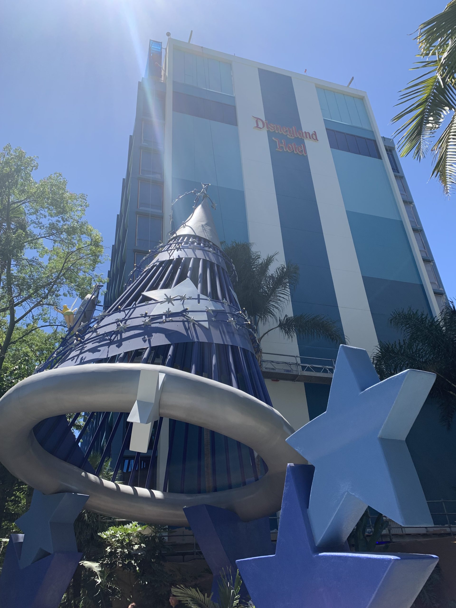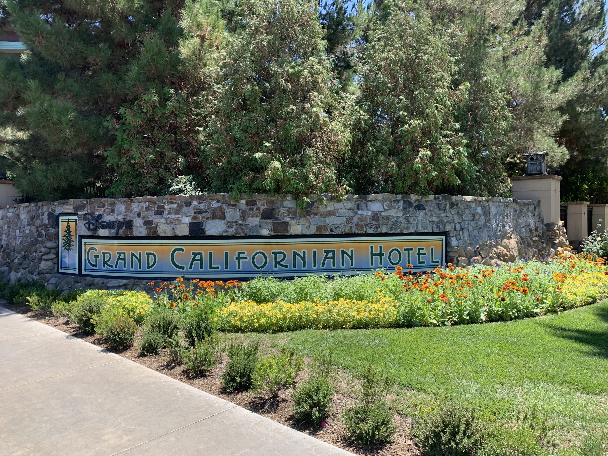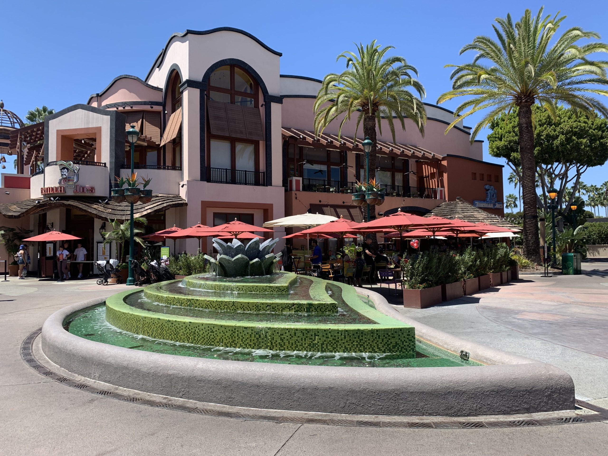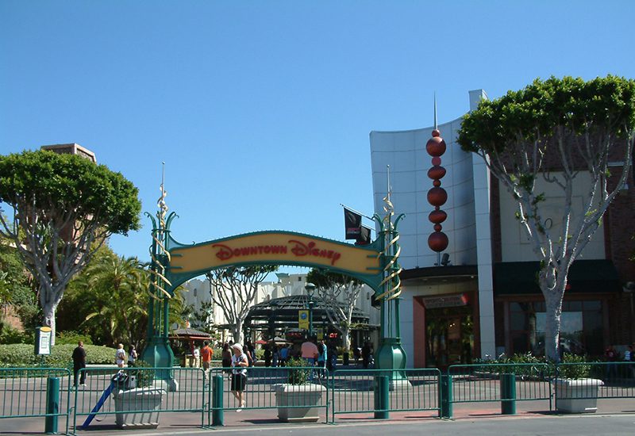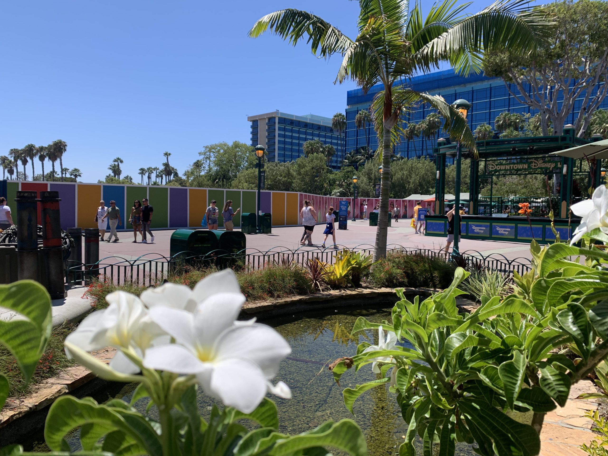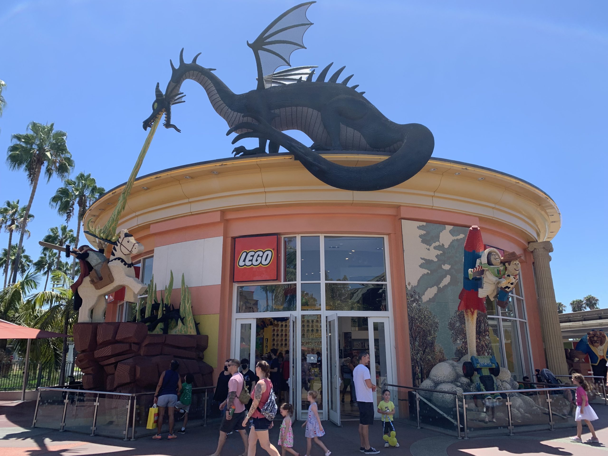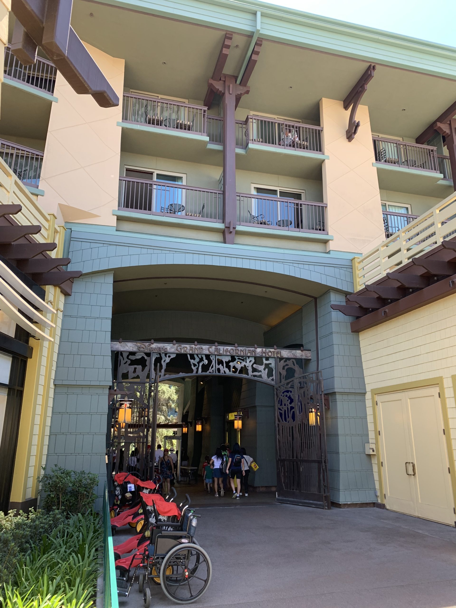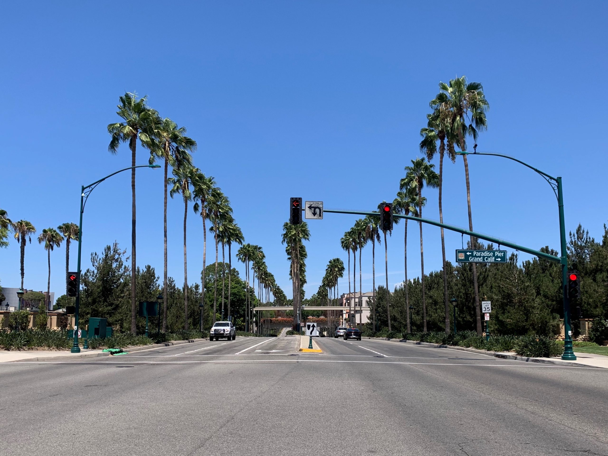Disneyland California Projects
Cannon was selected to provide civil engineering and survey services for the following projects at the Disneyland Resort in Anaheim, California. Plans for these fast-track projects were processed and approved on schedule through the City of Anaheim.
Grand Californian Hotel: Cannon provided surveying and civil engineering design for this new 1,000-room hotel, including on-site grading, drainage, and dry and wet utility design. The project required very close coordination with the adjacent California Resort Project. The project included improvements between the new and existing hotels, enclosed parking beneath Downtown Disney, as well as off-site infrastructure improvements for the widening of West Street. The work also included coordination and site design for the monorail station at the hotel area and the design of a 100-year on-site storm drain detention with an underground pumping system. Cannon used a hotel courtyard area to relieve the 100-year storm drain. Grading plans were designed at 10-foot scale to eliminate construction conflicts for wet and dry utilities, including special landscape paving systems.
Paradise Pier Hotel: Cannon provided civil engineering and survey services for parking roadway access and entry gate to the hotel, including coordination of grading work with the landscape architect. This project was designed as part of the Downtown Disney project. Additional services included civil engineering, design survey, landscaping, and construction staking, and construction administration.
Disneyland Hotel Renovation: This project was a part of the California Adventure resort. Cannon provided civil engineering design for the existing 18-acre site. Services included design for demolition of existing buildings and hardscape; a new pool, administration building, and exercise building; major utility corridor between Walnut and West Streets; and the main resort road dividing the hotel site, retail, dining, and entertainment sections. This project required close design coordination with the landscape architect and water features consultant.
Downtown Disney Entertainment Center and Parking Facilities: Cannon provided surveying and civil engineering for the award-winning design of a 21-acre redevelopment retail, dining, and entertainment complex that included 16 pads. The project consisted of the demolition and redevelopment of the existing dry and wet utilities to update the aging facility. We used more than 150 potholes to identify and verify existing vertical and horizontal locations of the utilities. Services included on-site demolition, grading, drainage, and dry and wet utilities for an underground parking garage and 100-year-old storm drain detention system, as well as design for a sewer pump lift station. The project required a detailed grading plan to show the paving system design and wet utilities. Dry and wet utilities were designed in parking roof slots requiring a detailed structural utilities support design. Additionally, this project required close coordination with the adjacent Grand Californian Hotel and West Street improvements of the California Adventure Project.
One year after construction completion, Disneyland experienced a “100-year storm” during which the storm detention facilities and the system performed excellently.
Location
Anaheim, California
Key Elements
- Civil Engineering
- Transportation
- Water Resources
- Utility Design
- Survey and Mapping
