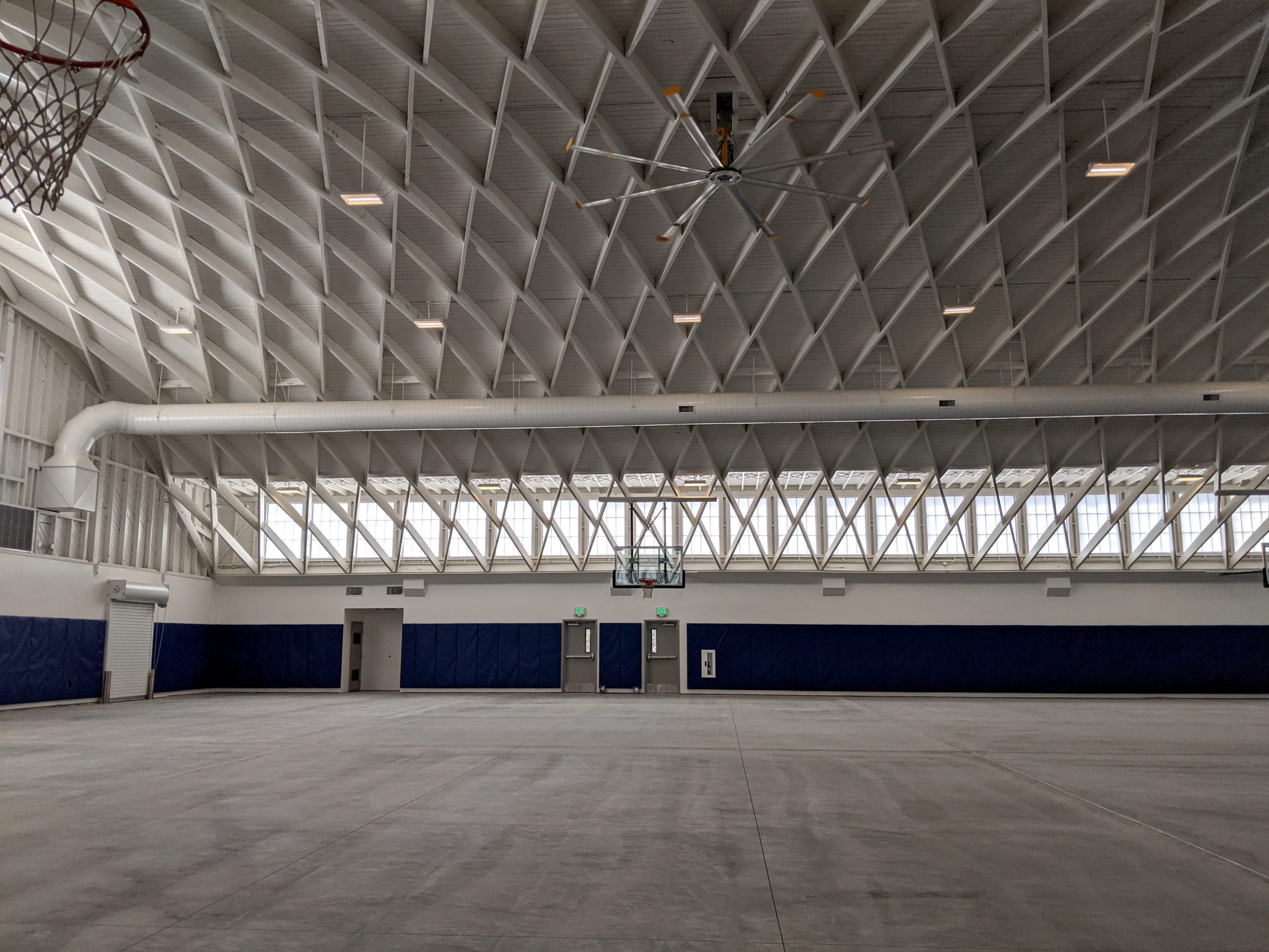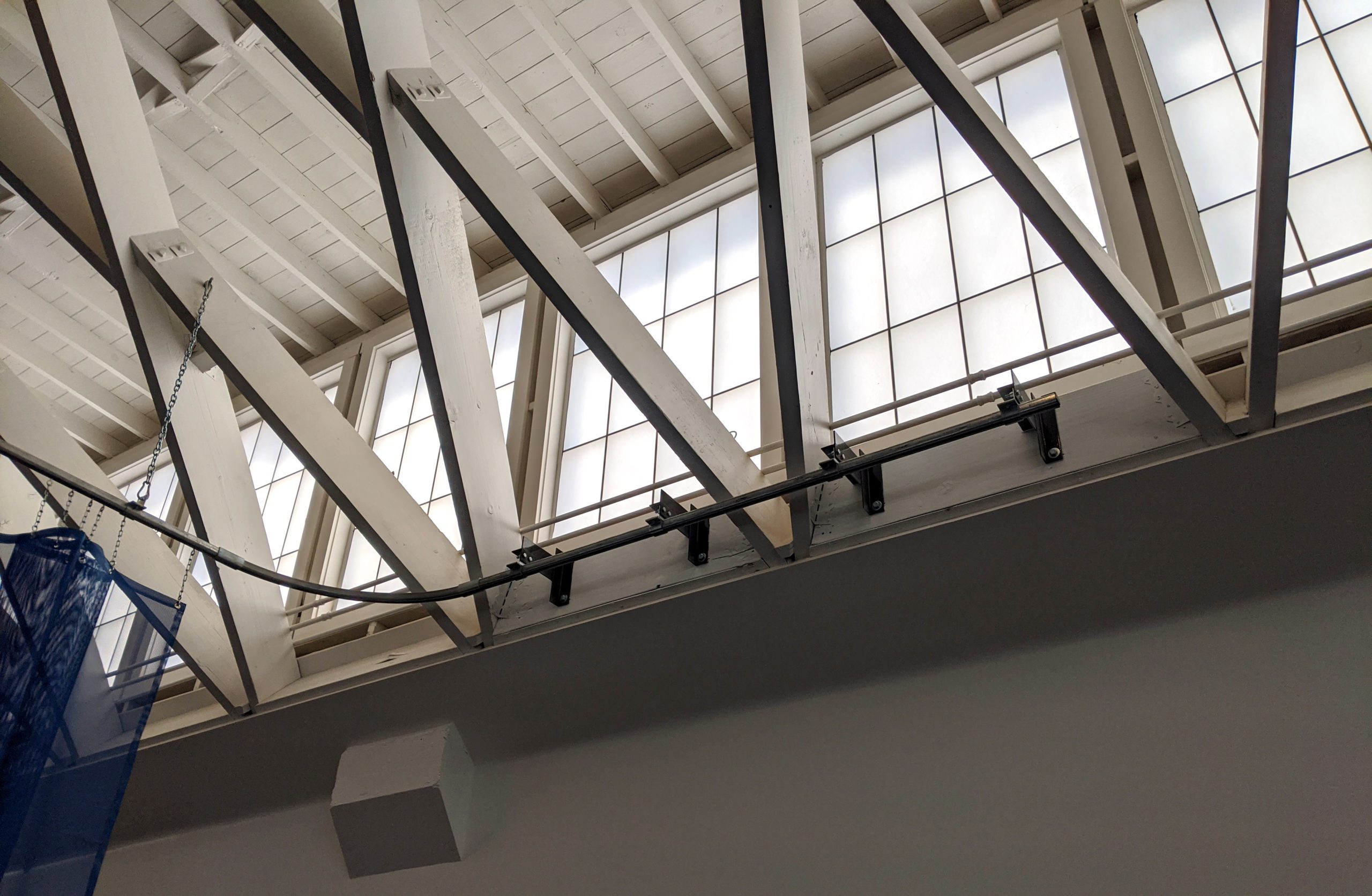Camp Roberts Recreational Facility
The State Military Department requested architectural and engineering services for improvements to this World War II era gymnasium. Cannon provided design drawings, specifications, and construction cost estimates for the interior and exterior improvements. The gymnasium roof was built using a unique lamella framing system; the design team developed an insulating system that works on the exterior of the building to keep the lamella exposed. The local climate produces cool nighttime lows and sweltering day time high temperatures during the summer. To take advantage of the cool mornings and evenings, and to be flexible with the variable usage of the facility, the design team developed an HVAC system that uses low energy fans coupled with high-capacity cooling units. With this system, the building stays comfortable while using very little energy. Additional design elements included upgrades to the plumbing and lighting systems, a sports court, high efficiency windows, metal siding and roof, padded walls, updated ADA-compliant latrines, and increased storage.
Location
San Miguel, California
Key Elements
- Lamella framing system
- Exterior insulation
- Low-energy HVAC
- ADA compliance

