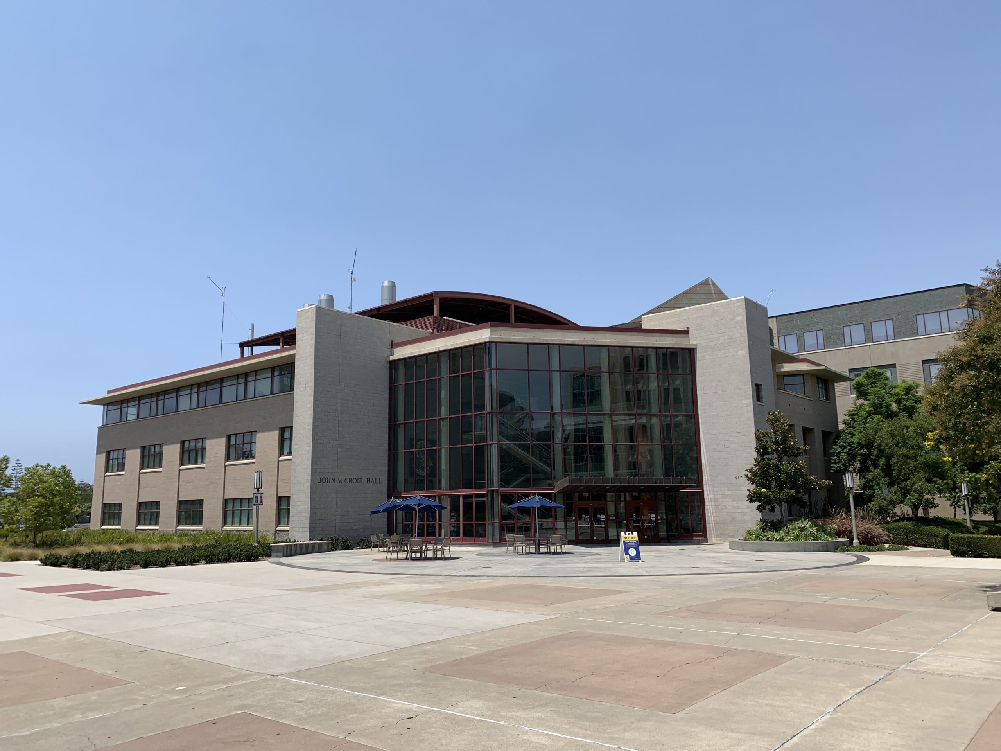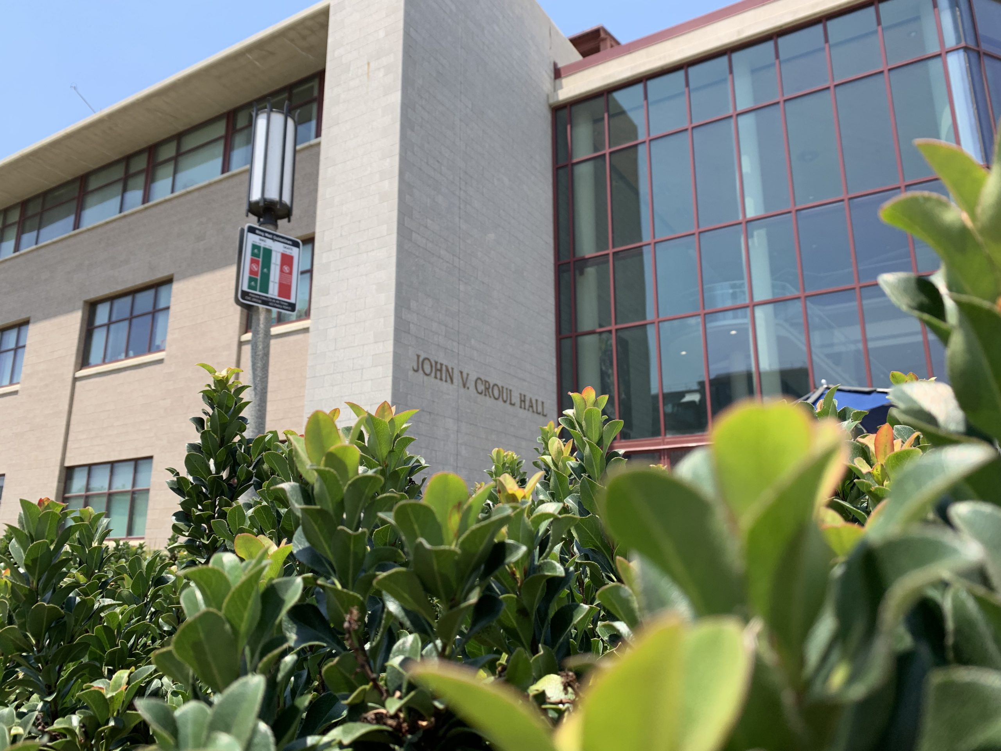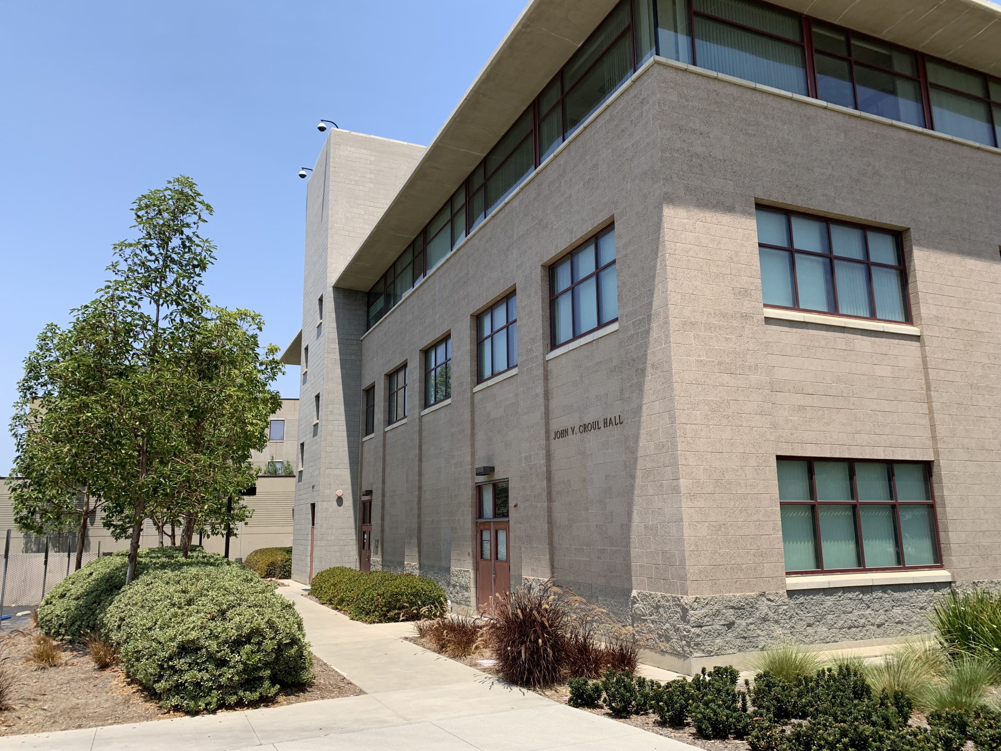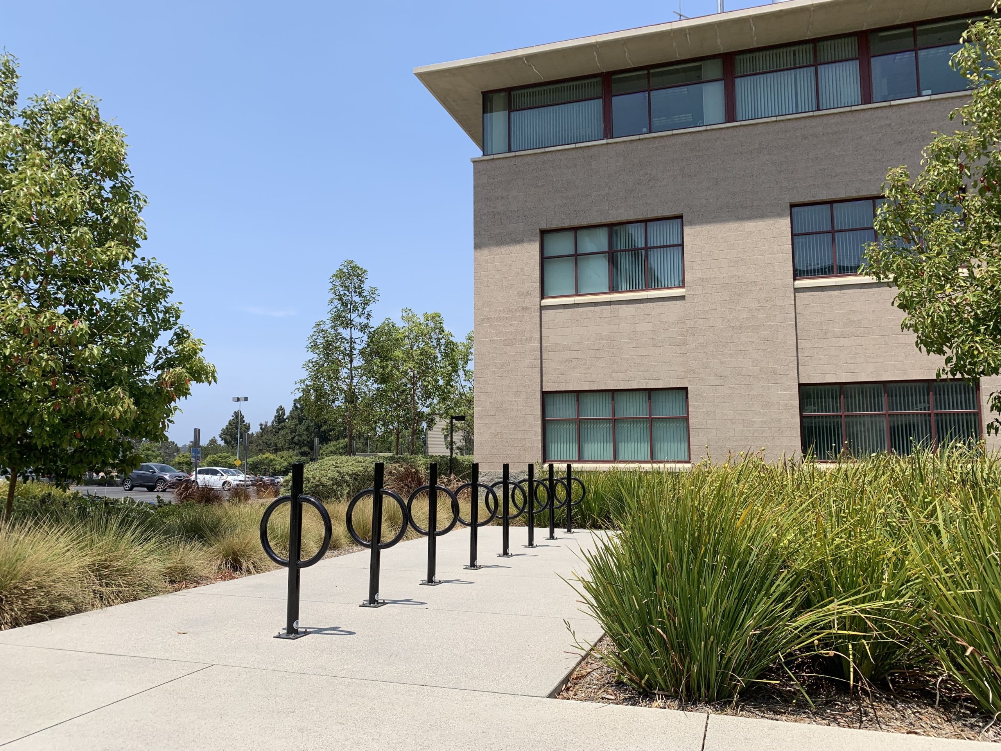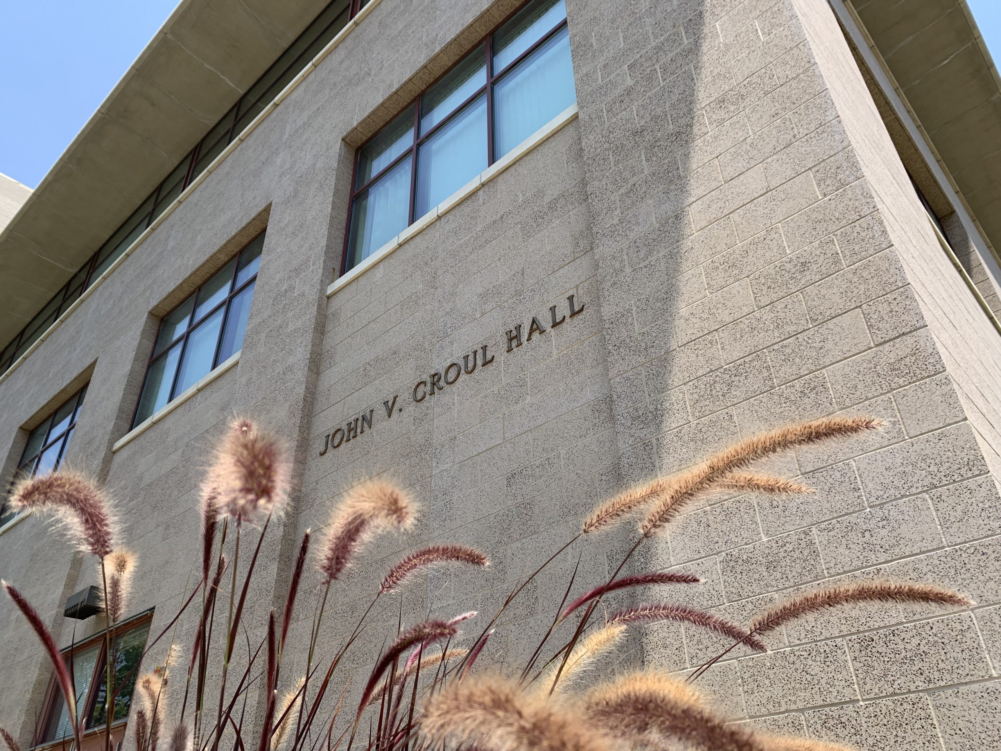John Croul Hall
This project was a three-story, 55,249-square-foot research facility design-build project on the University of California Irvine Campus. Cannon was selected to provide civil engineering design and survey services.
Cannon’s scope of work included topographic survey; construction survey; and plans and specifications for on-site grading, drainage, water, sewer, storm drain, dry utilities, relocation of existing utilities, and demolition.
The design-build delivery method required fast-track design and construction engineering support. Cannon worked with the project architect to obtain project plan approvals from the Division of the State Architect.
Location
Irvine, California
Key Elements
- Civil Engineering
- Survey and Mapping
- Construction Staking
- Grading and Drainage
- Utility Design
