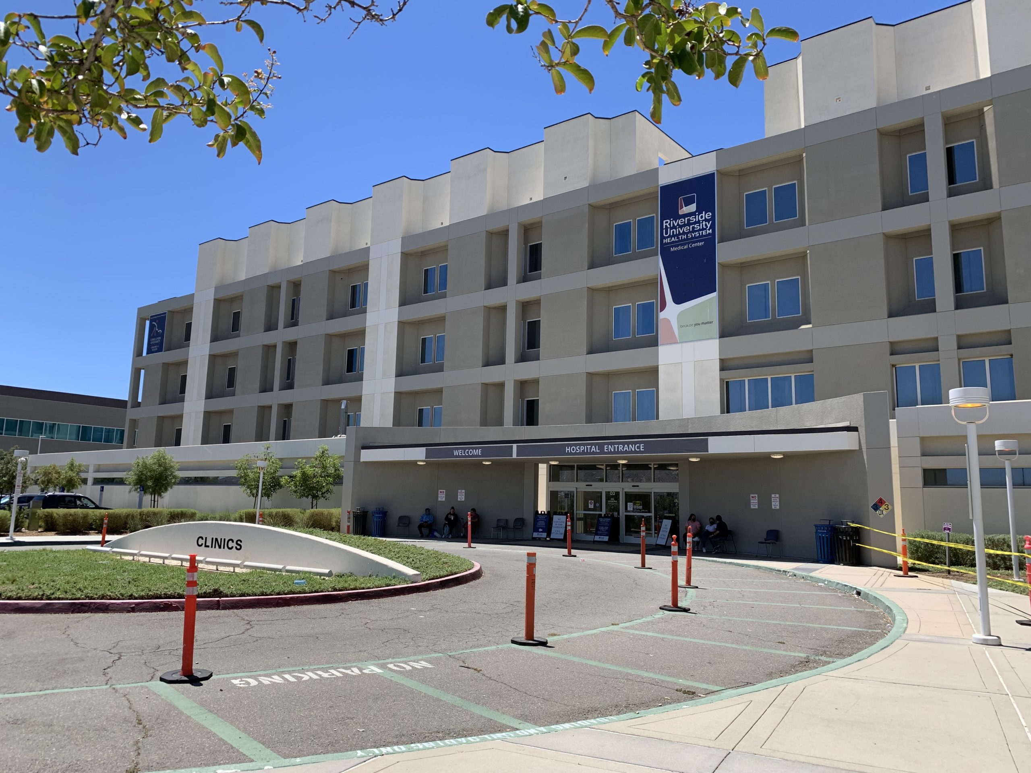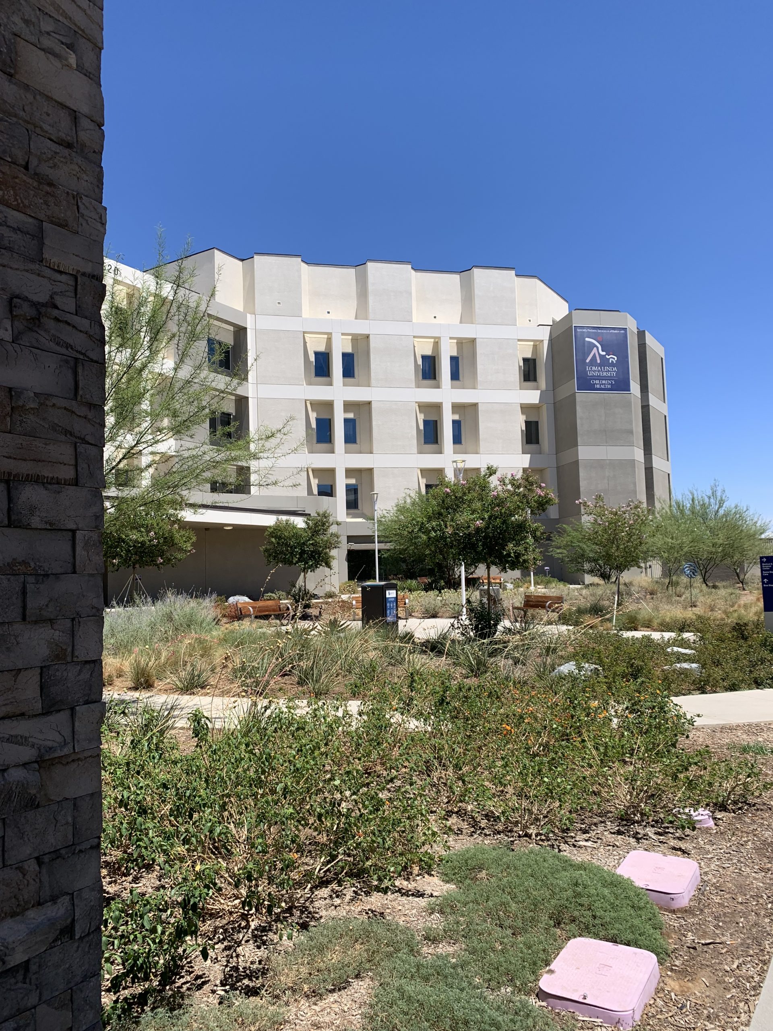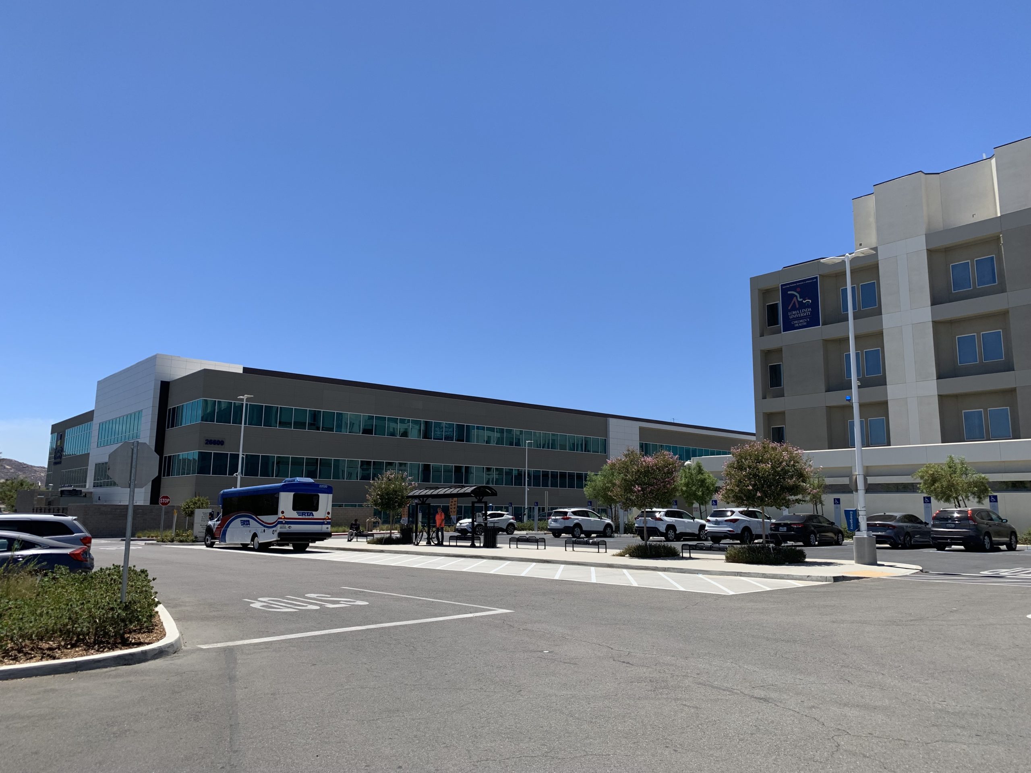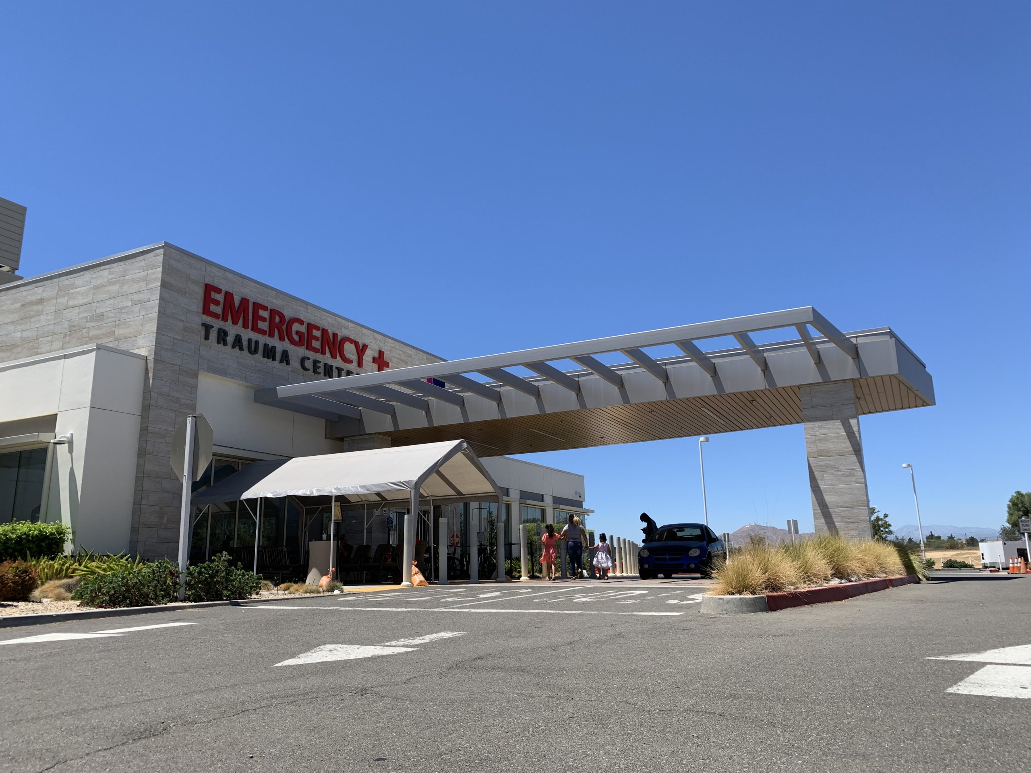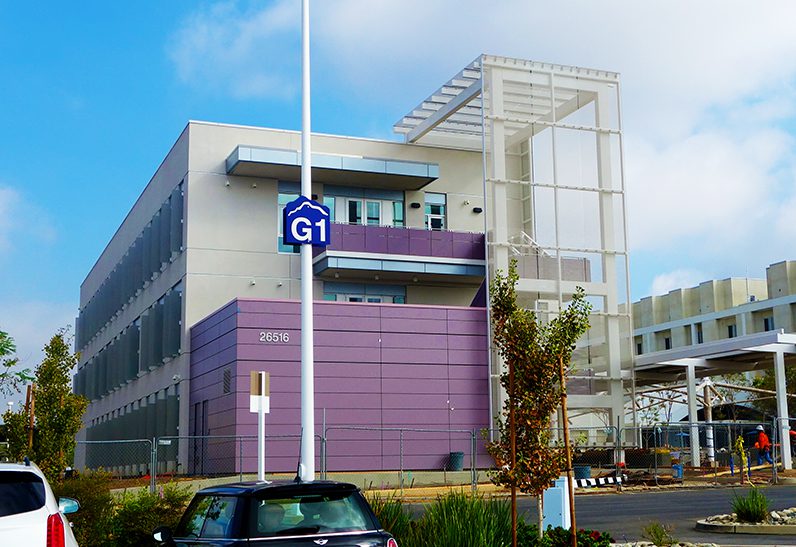Riverside County Regional Medical Center
A master plan was prepared for the Riverside County Regional Medical Center facility that was to be implemented over a period of several years. As campus civil engineers, Cannon provided engineering, survey, and construction services to the Medical Center through the facility expansions.
The first phase of this master plan included five construction projects: Emergency/Trauma Floor Expansion, Center for Excellence for Abuse Services, Mental Health Bed Replacement and Relocation Project, Education Building for Nurse and Allied Education and Training Building, and a Warehouse/Facilities Maintenance Building.
Cannon’s services included utility design phased grading plans; erosion and sediment control plans; a hydrology study; drainage plans; storm drain plans; composite utility plans; wet utility plans; dry utility plans; horizontal control plans; demolition plans; National Pollutant Discharge Elimination System and Water Quality Management Plan reports; and construction support and coordination. This project received LEED Certification and was designed in Building Information Modeling using Civil 3D.
Location
Moreno Valley, California
Key Elements
- Civil Engineering
- Survey and Mapping
- Utility Design
- Grading and Drainage
- Construction Administration
