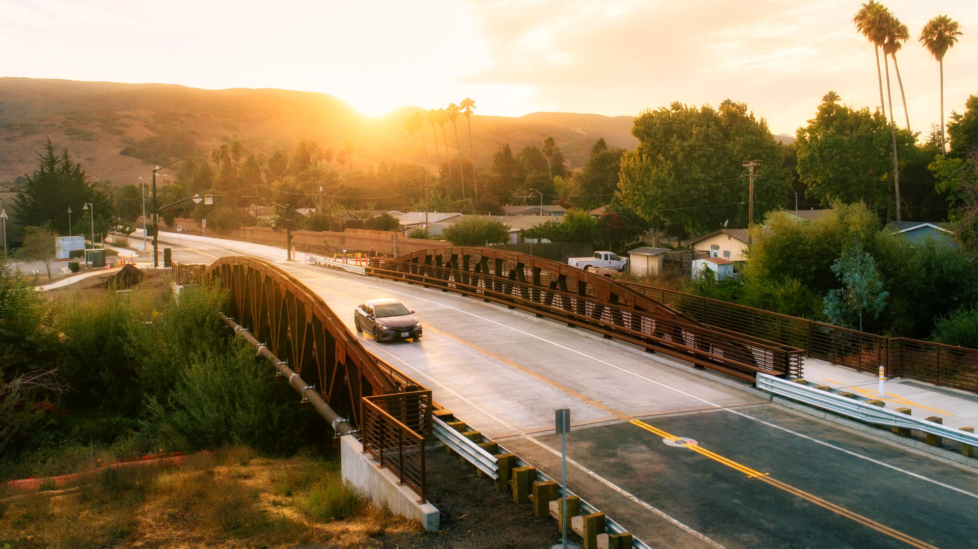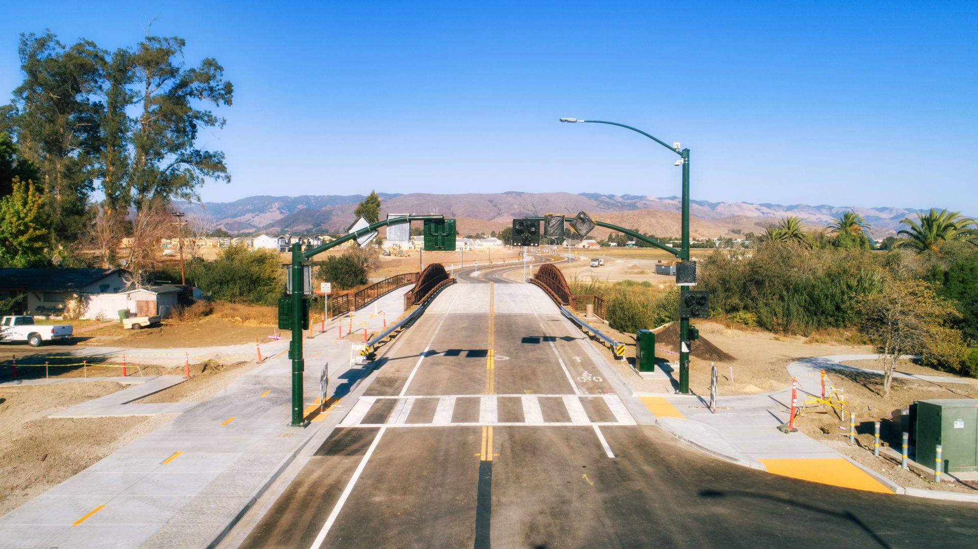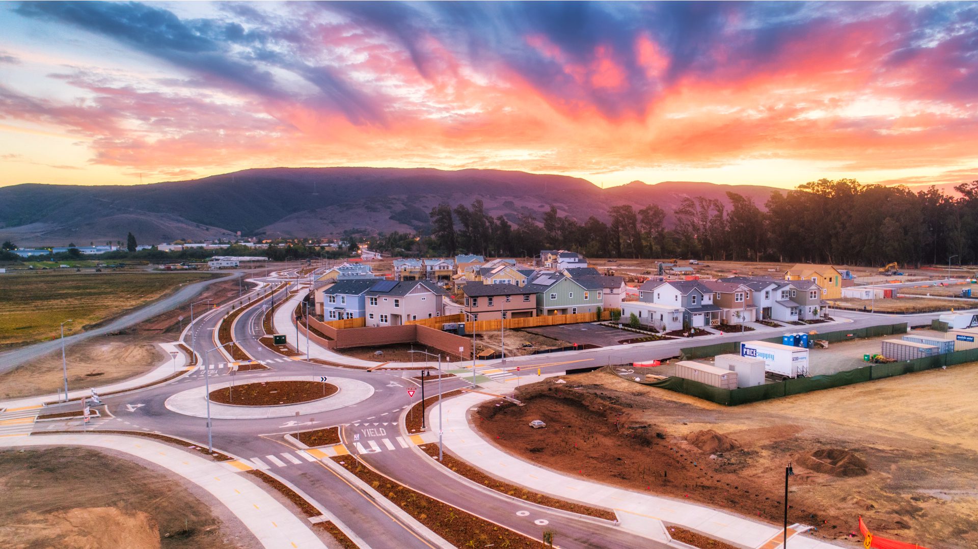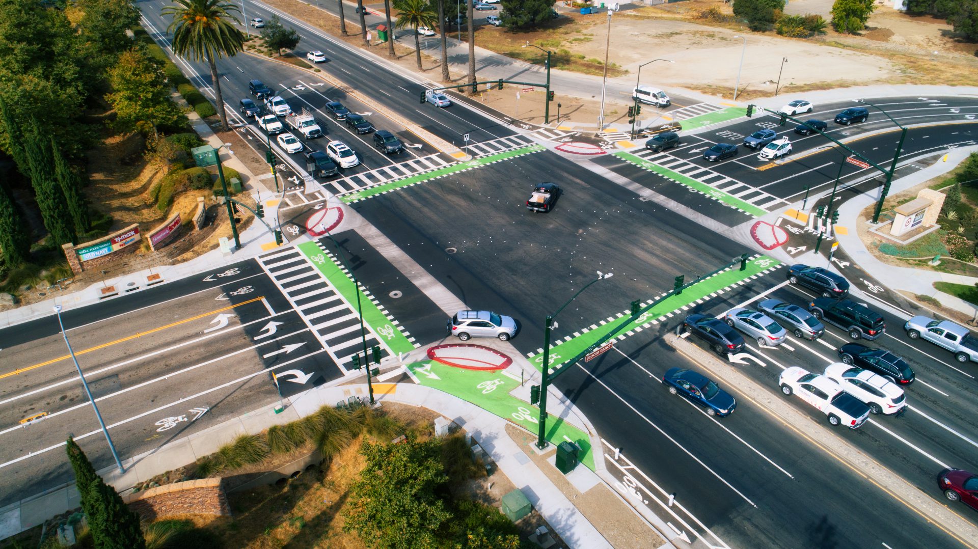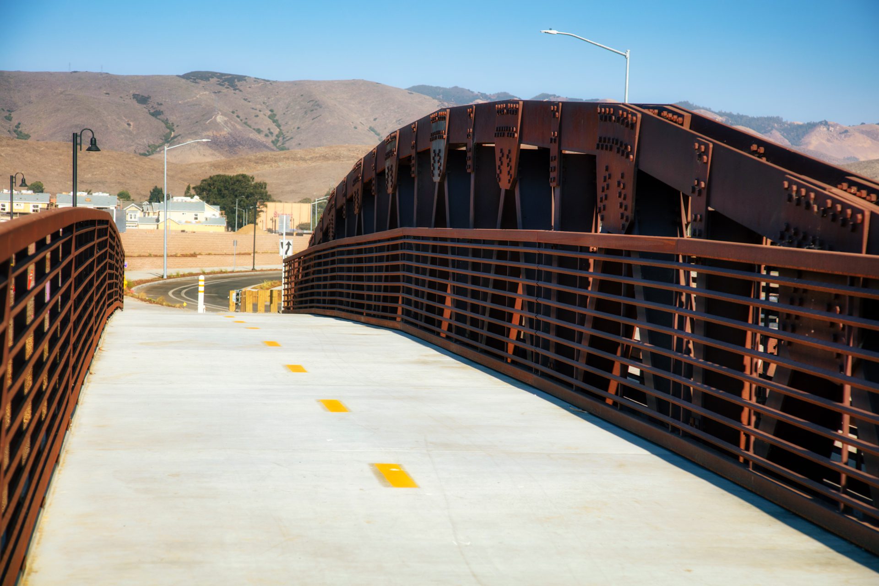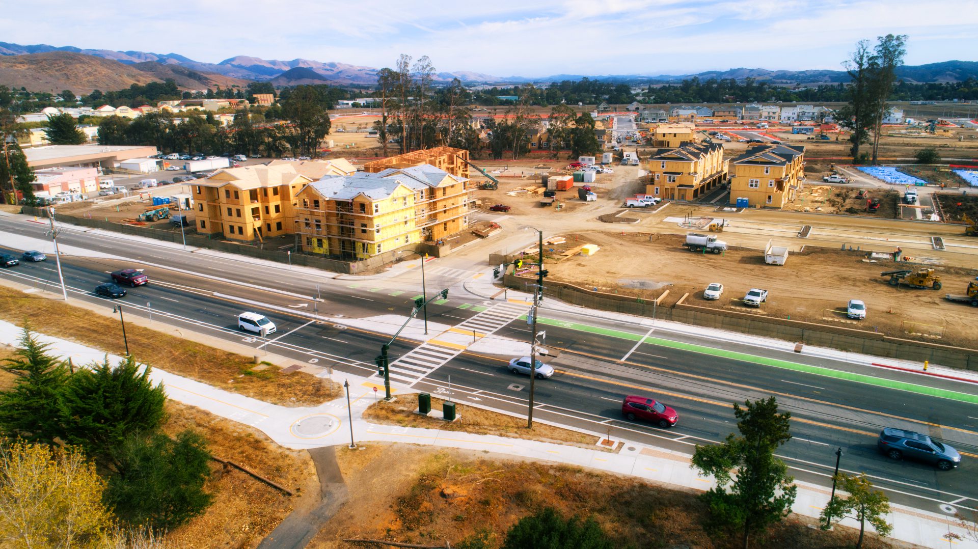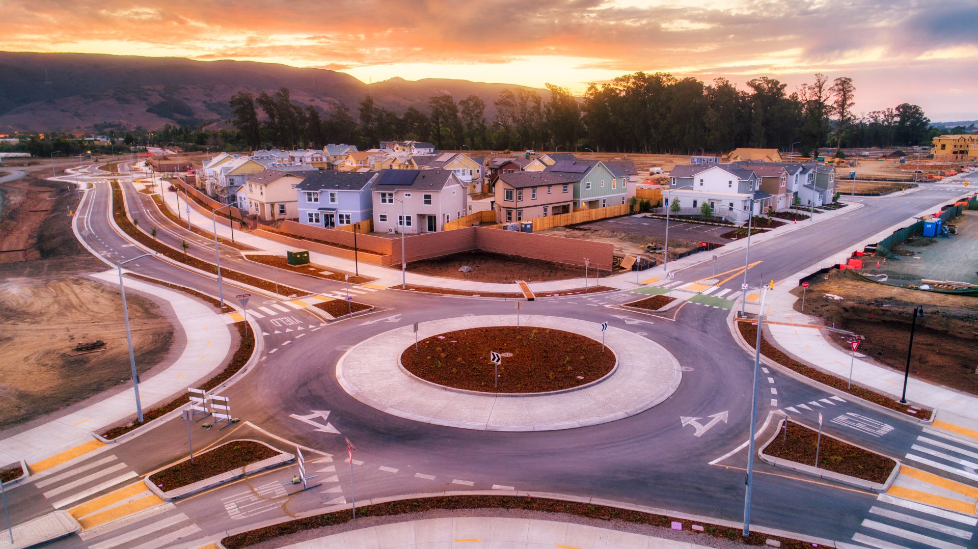San Luis Ranch
Touted as a “Farm to Table Community,” the San Luis Ranch development promises a sustainable solution to the County of San Luis Obispo’s housing crunch. The development includes a blend of housing, recreation, agriculture, and a focus on multi-modal infrastructure with some commercial properties included. Cannon provided preliminary property planning layouts and designs to final engineering and mapping services for the master project. A major project factor was developing a strategy to address flood risks and installing detention with reduced impacts on developable area. Solutions included widening the two channels to increase capacity, channel diversion structure, and an offline detention facility to mitigate an increase in peak flows. Work included extensive coordination with the project biologist to develop appropriate mitigation plans as well as coordination related to applications for Endangered Species Act permits from U.S. Army Corps of Engineers, Department of Fish and Wildlife, and Regional Water Quality Board.
Cannon prepared grading plans associated with approximately 200,000 cubic yards of earthwork and public improvement plans for approximately 2.5 miles of streets. This included roundabouts within the subdivision, construction drawings for a 142-foot, clear-span corten steel vehicular bridge; water and dry utility lines; and a 92-foot clear-span corten steel pedestrian and emergency access bridge. Off-site improvements included installation of new sewer improvements under Highway 101, upgrades for connection to an existing pump station, improvements to an existing Caltrans offramp, and design of on- and offsite multimodal facilities such as shared use paths, protected bicycle intersections, and signalized pedestrian crossings. Cannon also provided construction administration services for the project.
Location
San Luis Obispo, California
Key Elements
- Master Planning
- Civil Engineering
- Public Improvement Planning
- Utility Design
- Landscape Design
