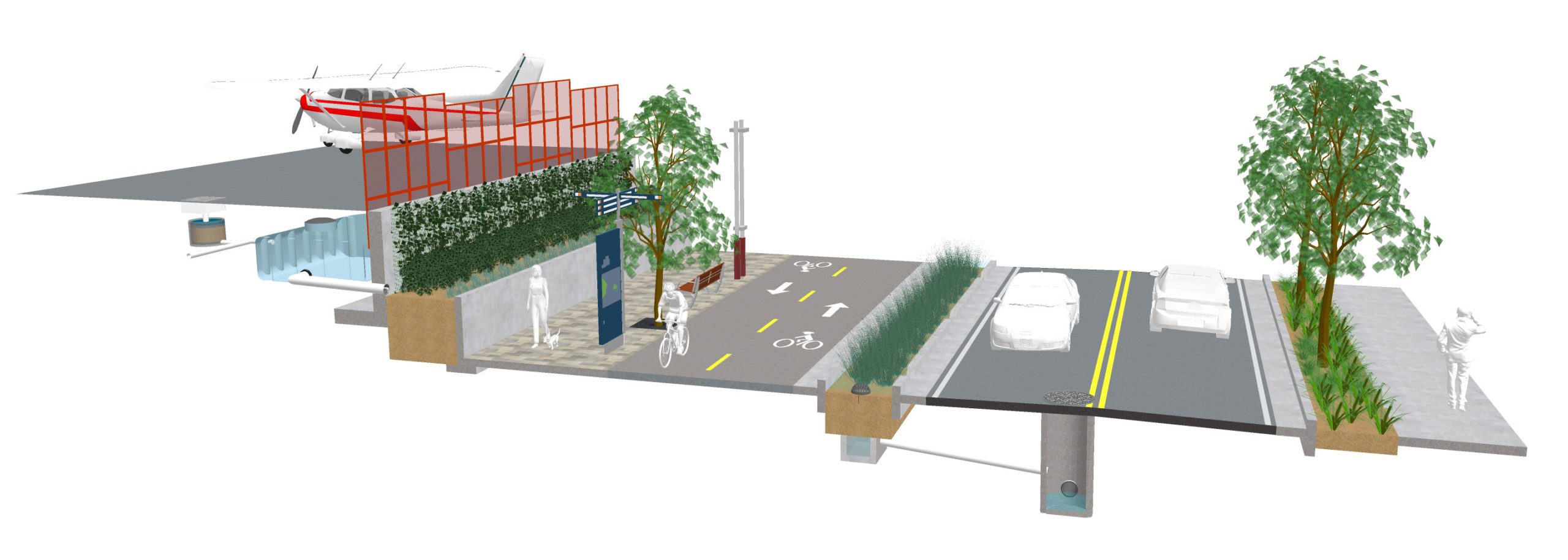Airport Avenue Green and Complete Street Improvements
To provide backbone infrastructure for a larger, decades-long project to convert the existing airport into a community park, the City of Santa Monica converted Airport Avenue from a two-lane vehicle roadway into a complete and green street with separated pedestrian, bicycle, and vehicular travel ways. Airport Avenue was classified as a “Minor Avenue and Bikeway” in the City’s Circulation Element and ran 0.85 miles in length from east to west, with varying 25-foot to 30-foot curb widths. It has served as the main connector roadway between the Santa Monica Airport and surrounding communities.
Cannon was selected to provide design, survey, and public outreach services for the improvement project. The full-service design team included Cannon’s in-house survey, civil, structural, landscape architecture, and electrical teams. Our survey team provided a topographic and utility survey as well as boundary and right-of-way determination. The project involved distinct design parameters, including shared street concepts to increase parking and event space for the Barker Hangar (a 35,000-square-foot venue and event center), green infrastructure elements, incorporation of recycled irrigation water, conceptual intersection improvements, and retaining structures.
Location
Santa Monica, California
Key Elements
- Topographic and Utility Surveying
- Boundary and Right-of-Way Determination
