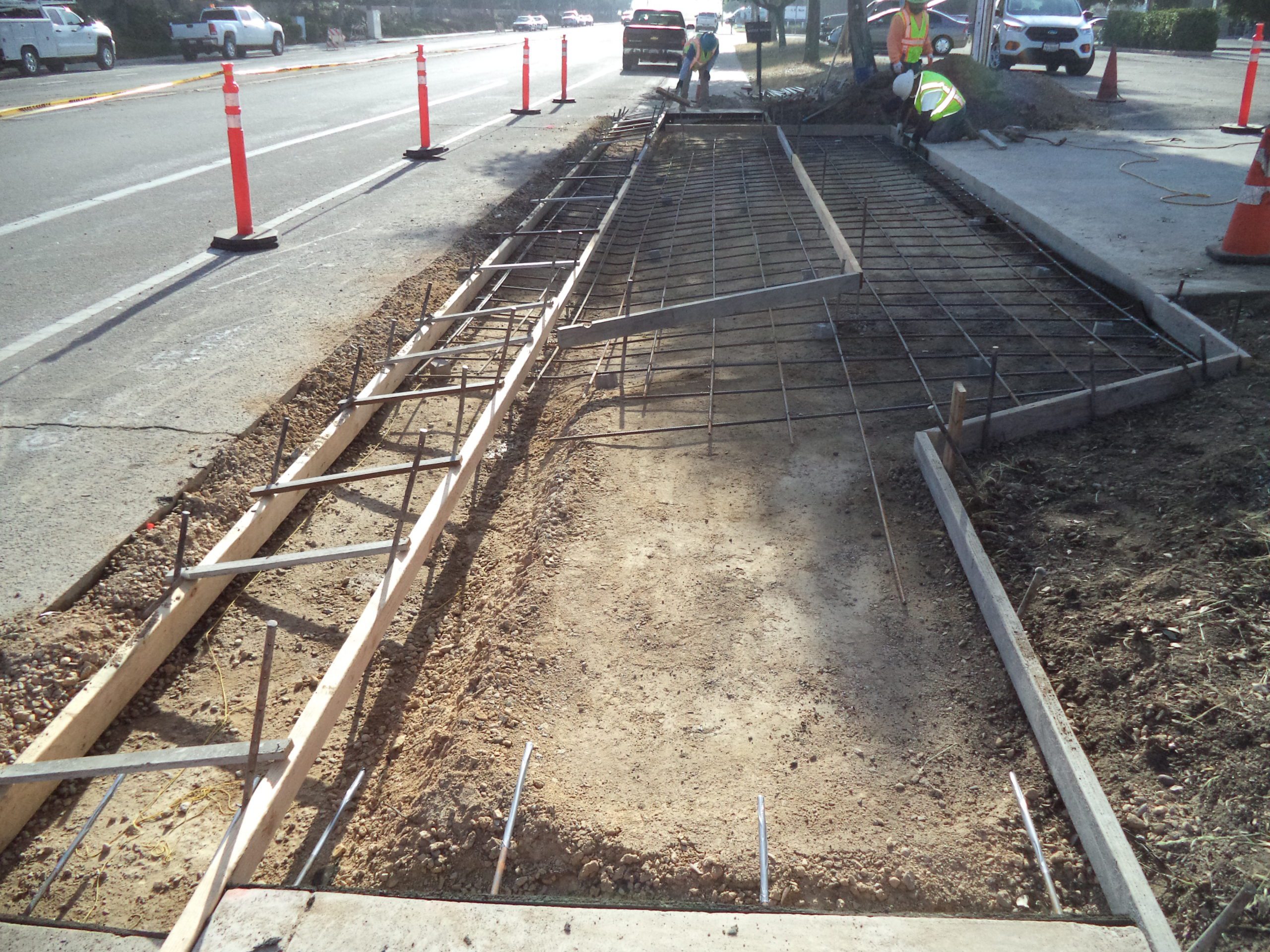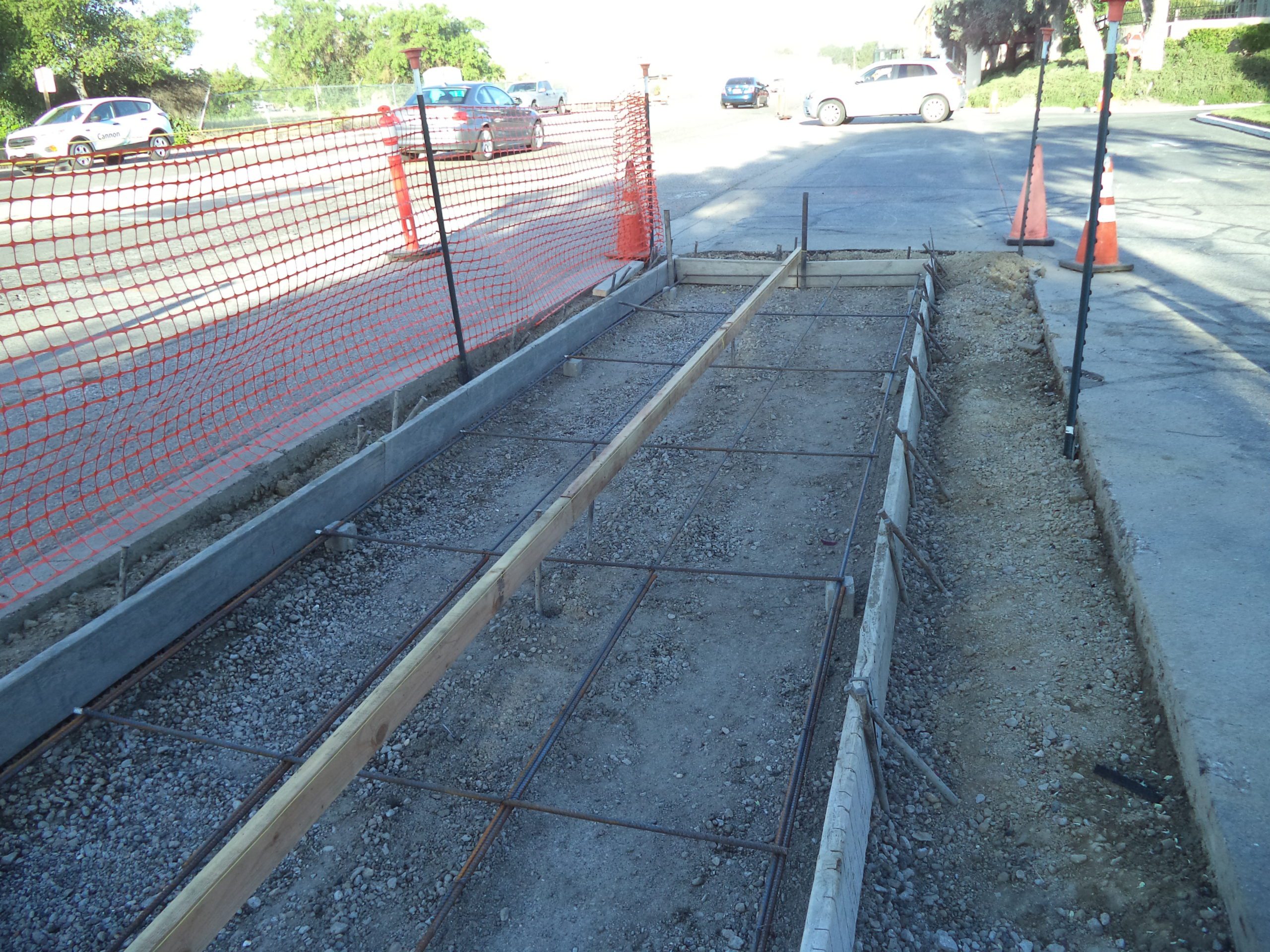Sherwood Road Maintenance
The City of Paso Robles had been assigned funding for Sherwood Road, located along the eastern city limits, for street repairs as part of the half-cent sales tax measure. Sherwood Road was designated as a Tier 2 street, which required more than a simple overlay for repair. The City desired to design the roadway to reduce future maintenance cost, create a gateway corridor for vehicular and pedestrian traffic, and reduce stormwater flow. The City selected Cannon to provide engineering and design services.
Cannon prepared three conceptual design alternatives for the reconstruction of Sherwood Road for the City to review. These alternatives presented the City with options such as reducing the overall pavement width and removing parking along the north side, providing two travel lanes while maintaining the existing bike route, and providing a landscaped parkway along the northern sidewalk incorporating a low-maintenance landscape design. The project also included the design and installation of ADA-compliant ramps and a review of potential traffic-calming features. Where feasible, Cannon incorporated LID and RWQCB practices and principles. In addition, the project required Cannon to identify approximate locations of existing street trees via aerial survey, and identify the potential for additional street trees and/or ornamental or bio-swale plantings within the right of way
Cannon conducted utility research with public and private utility providers that had existing facilities within the project area. Potential utility conflicts and/or relocation requirements were identified and evaluated as needed. As a result, Cannon minimized unexpected design modifications or construction delays. Cannon prepared an electronic base map with applicable utility documents, the City’s topographic aerial survey, the City’s aerial images, as-built drawings, and other available materials provided by the City and utility providers used in the conceptual design plans. Cannon associates met with City staff to discuss possible alternatives and gain feedback before proceeding with the preparation of conceptual design alternative drawings.
Landscaping and hardscape alternatives included pervious hardscape, conceptual street, and ornamental planting palette composed of drought-tolerant and California native bioretention planting. LID practices were evaluated for incorporation into each alternative based on cost, maintenance, and aesthetics.
Location
Paso Robles, California
Key Elements
- Conceptual Design Alternatives
- ADA-Compliant Ramps
- Utility Research
- Base Map

