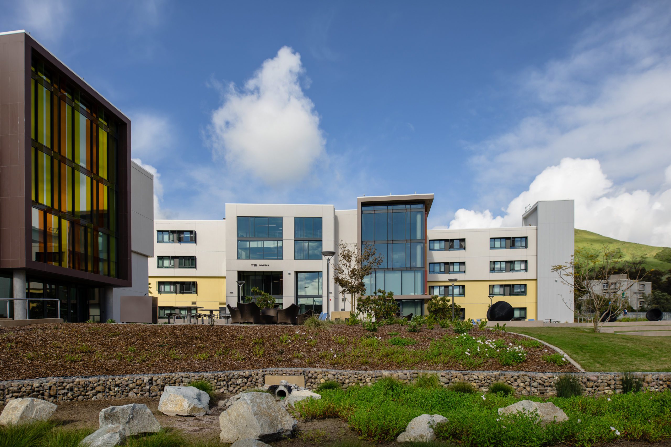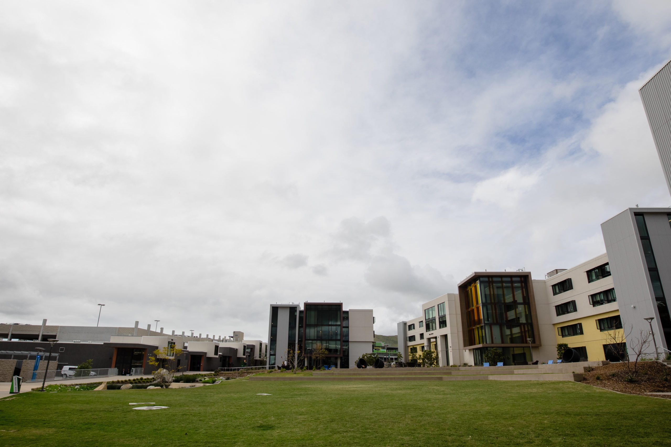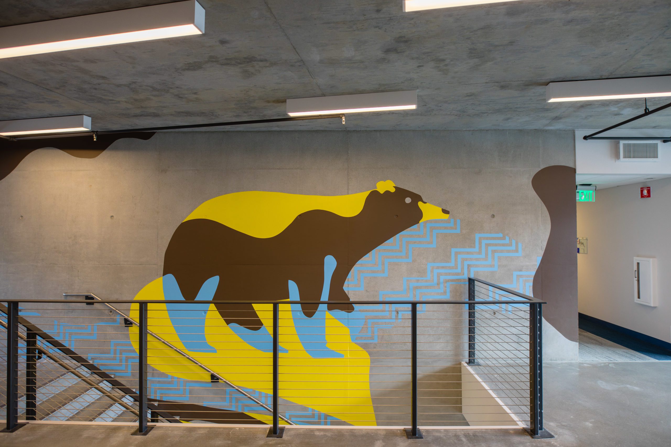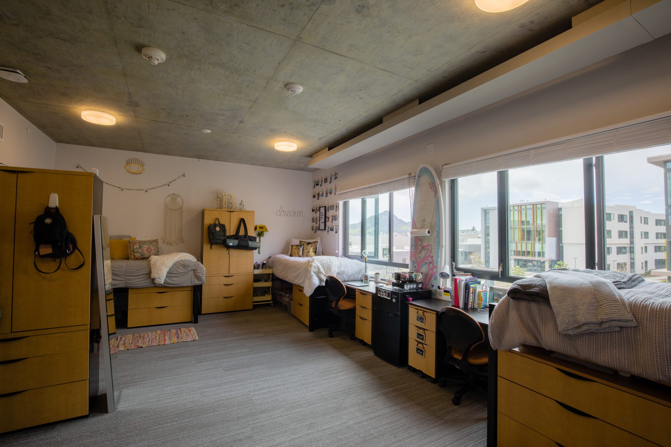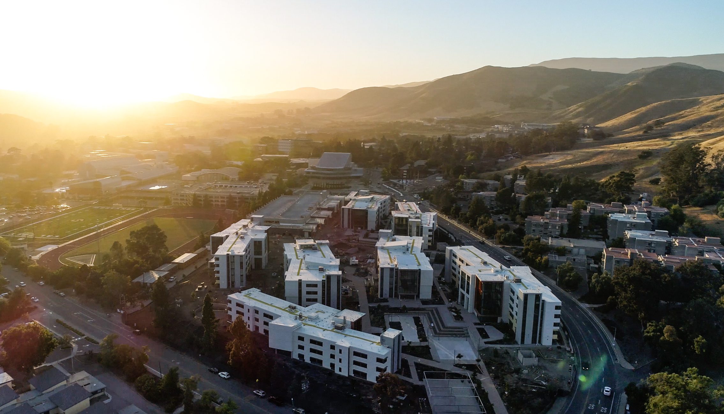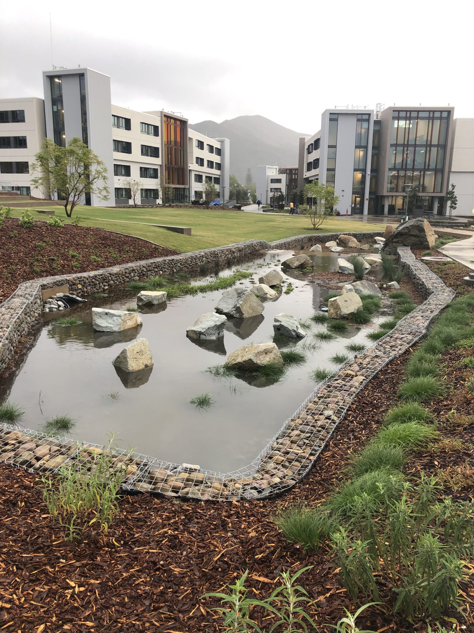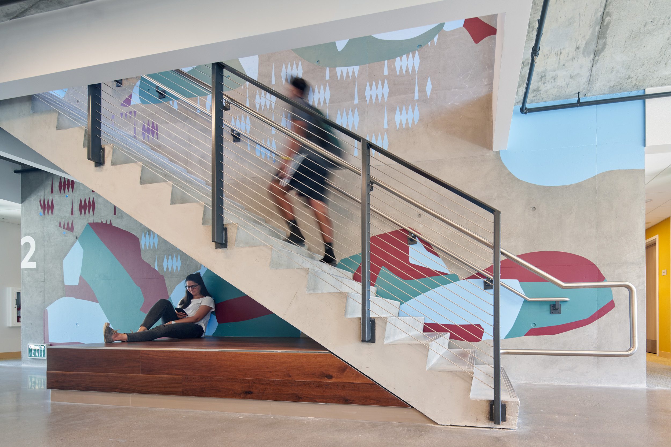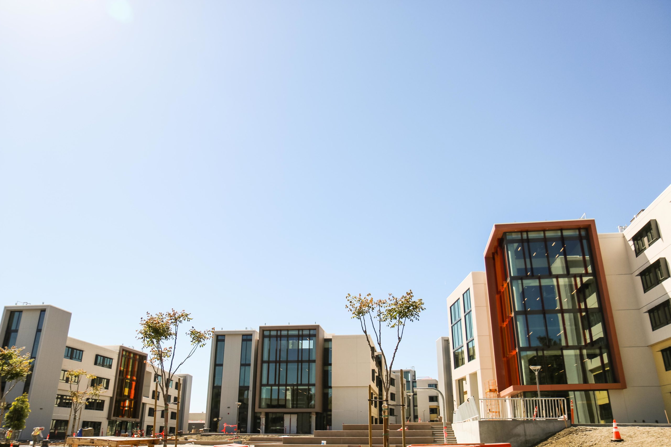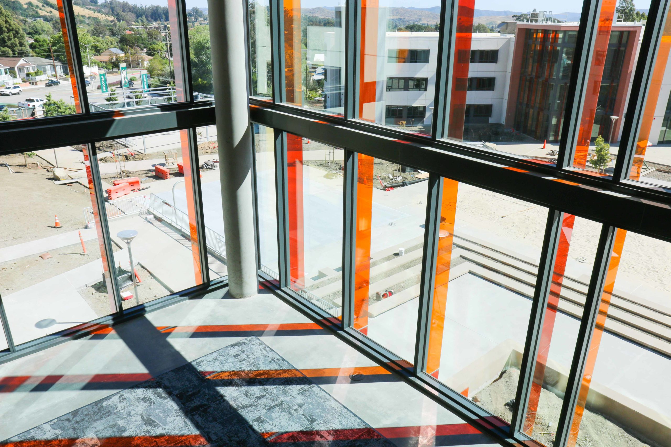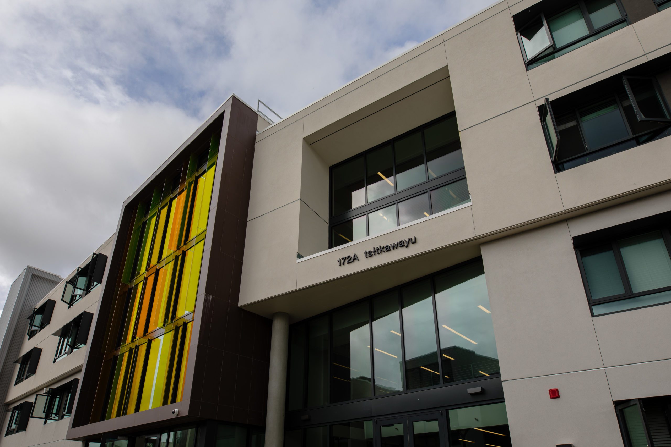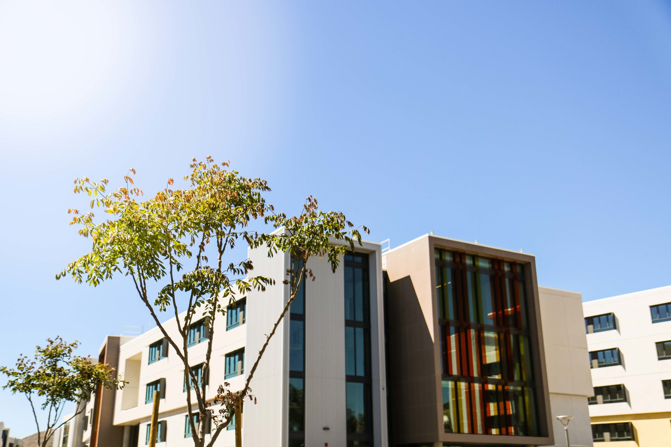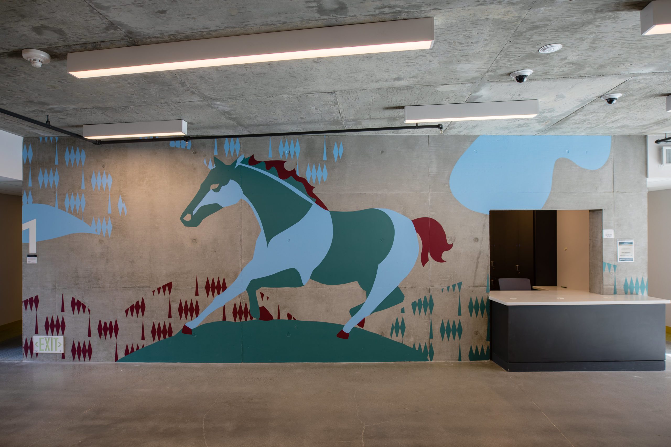yakʔitʸutʸu Student Housing
National research on student success and retention, and recent post-occupancy research of campus housing projects, show that the design of campus housing can encourage students to engage with their peers and the campus community. A residence hall for first-year students can operate as a tool for socialization by making it easier for students to develop crucial friendships and the support systems they need to stay in school.
Yakʔitʸutʸu is a dormitory style student community located on the Cal Poly campus with seven residential buildings, one parking structure, and ancillary functions wrapping the north and east side of the parking structure. This project provided 1,475 student beds, 28 resident advisor spaces, and two two-bedroom apartments for the professional staff, totaling approximately 525,000 square feet. The project included the completion of the design/engineering and construction of the student housing community, site development, site utilities, parking, ramps, sidewalks and curb cuts, landscaping, site lighting, and signage within the prescribed scope of work.
Cannon provided civil engineering and design for the project development. The civil on-site design included the preparation of grading plans; a site demolition plan; and on-site utility plans for water, fire sewer, and storm drains five feet from the face of the building. Civil services also included the preparation of a stormwater pollution prevention plan and the submittal of design data for the stormwater quantity and quality LEED points. Cannon’s Survey Team provided a field survey, prepared a topographic survey map, and provided construction staking.
Location
San Luis Obispo, California
Key Elements
- Civil Engineering
- Grading and Drainage
- Water Resources
- Survey and Mapping
